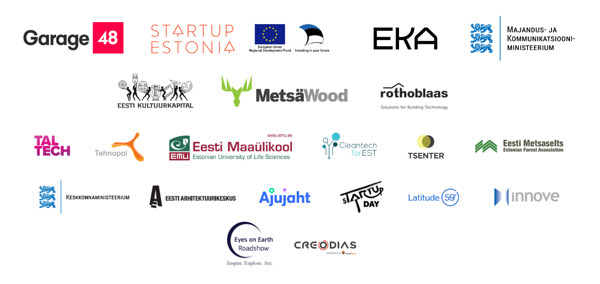When we first took the Garage48 format to the very physical world of wood, we didn't know what to expect. After two amazing events hacking on wood, product design and architecture we want more!
Garage48 and Estonian Academy of Arts in cooperation with Startup Estonia and Ministry of Economic Affairs and Communications are excited to invite you to create the future of wood.
Welcome to our third wood event - Garage48 Future of Wood makeathon!
Estonia is one of the forest richest countries in the world. Our woods, covering more than half of Estonia, are our national treasure with high economic, social, ecological and cultural value.
Forest is one of the most important ecosystems as the keeper of many biocoenosis, part of the groundwater circulation and storer of CO2.
Our aim for this hackathon is to bring together the people in the various fields of forestry and wood industry to discuss and work together on EFFICIENT and SUSTAINABLE solutions for maintaining and increasing the value of our forests.
To make it happen we are welcoming architects, designers, software developers, wood industry practitioners, wood technologists, forestry experts, circular economy, sustainablity and environmental experts, business developers and marketers to come together to find solutions to the problems in the wood and forestry industry.
For this event we have THREE MAIN FOCUS AREAS:
** digitalization in construction of wooden houses
Pre-event is happening on Sept 20th in Estonian Centre for Architecture. More info HERE.
** sustainability, circular economy and efficiency in forestry and wood industry
** new solutions in wood processing, design and architecture
For the first time in wood makeathon history we are welcoming also software prototypes! You can come with or without an idea! Teams are formed at the spot around the best ideas.
Join us for this weekend-long intensive development event where we will develop working prototypes in 48 hours!
Prepare yourself for making, hacking, coding, designing, building, selling and thinking BIG!
CHALLENGES
Solve a pre-formed challenge and win prizes!
* Nordic Tower challenge - prize 2000€
* Open Source Wood challenge hosted by Metsä Wood - prize 1500€
See challenges descriptions on the CHALLENGES subpage.
* RMK - State Forest Management Centre challenge
🌲Develop a tool, that will help to visualise and prognose the future scenarios of the forest: how would it change if different management techniques are applied (e.g. how will the spruce forest change during 100 years, from seed to an old forest);
🌲Develop a visual planning tool, that would help to plan the use of the forest in different ways (for wood, berries etc) and plan harvests; a tool that would also consider the natural and other local conditions in the processes (not just the tree species and soil properties).
If you come up with a great solution, you can have the opportunity to develop it further with mentoring from RMK and why not, with an excellent solution, start providing them a service.
**This challenge won't be pitched by a mentor. If you get an idea and want to solve it, be ready to pitch it and gather a team around it!
MACHINERY, EQUIPMENT and MATERIALS
You know and we know that the wood makeathon magic comes from the workshops.
Your playground for the 3rd wood event is the Estonian Academy of Arts fresh and fabulous workshops, machines & equipment! They go together with on-site mentors and various materials you can use.
Rothoblaas will be providing connecting materials for the building of your prototypes and you will get to choose from their catalogue your needs.
Read more on the Machinery, equipment & materials subpage.
You're welcome to attend the Facebook event to stay informed!
All the participants get access to our secret Facebook group where you will get up-to-date info, tips for better performance and get to e-meet your fellow participants.
See the full AGENDA on the agenda subpage.
In case you have any questions, write us at wood@garage48.org.
Garage48 Future of Wood is financed by Estonian Academy of Arts, European Regional Development Fund, Startup Estonia, Estonian Ministry of Economic Affairs and Communications and Eesti Kultuurkapital.
Our sponsors are Metsä Wood and Rothoblaas.
The event is coming together with the support of Tsenter Wood Processing Competence Centre, TalTech, Cleantech ForEst, Innove, Eesti Metsaselts, RMK, Keskkonnaministeerium, Tehnopol and Estonian Centre for Architecture.
Garage48 has a flexible schedule, but we do have some key activities that need to be planned ahead.
Friday, Oct 4th
17:30 - Check-in, networking & snacks
18:00 - Opening remarks
18:30 - Pitching ideas in 90"
19:30 - Refreshment break (if necessary)
19:50 - Pitching ideas in 90"
20:45 - Team formation
22:00 - Team work begins!
Saturday, Oct 5th
09:00 - Breakfast. Development continues
10:00 - Checkpoint #1
11:00 - Mentoring round starts
13:00 - Lunch
14.00 - Pitch drill introduction
18:00 - Checkpoint #2. Development continues...
19:00 - Dinner
20:00 - Development continues
Sunday, Oct 6th
09:00 - Breakfast. Development continues
10:00 - Checkpoint #3
11:00 - Pitch drill session #1
13:00 - Lunch
14:00 - Pitch drill session #2
15:30 - CLEAN-UP
16:00 - Refreshment break
17:30 - Finale. Pitching session.
18:30 - Refreshment break and the Jury takes the time to select winners
19:00 - Award ceremony, networking & clean-up
NB! The schedule is tentative, changes are possible and likely to happen.
What is Garage48 about?
Garage48 is a weekend long intensive development event to work out innovative technological solutions. In 48 hours, participants turn their ideas into working prototypes. A Garage48 event is a mixture of a hackathon and an exercise from a bootstrapper's bible. With origins from Estonia & the Silicon Valley, Garage48 events evolved being the first of its kind events in rapidly developing tech countries: Ukraine, Latvia, Belarus, Ghana, Uganda, Kenya & elsewhere. The aim of Garage48 is to bring innovative ideas and new startups into life.
PREPARING FOR THIS HACKATHON
We'll start on Friday at 17:30 with opening doors. Please come on time, as the registration process might take some time. This time before the official opening is a great opportunity for getting to know the crowd and to network. See the agenda for further information.
WHAT TO BRING WITH YOU?
Positive attitude, open mind and lots of energy! Everything you need for a rapid product development. We will have equipment and materials on site (see the Machines, equipment & materials subpage), but to be sure we recommend you to bring your own stuff as well. You never know when you need something yourself or if you could help out another team. Sharing is caring :)
The fact is that, if you build something what really works on Sunday evening, then we will not ask the bits and pieces back - you don't have to break your prototype, the team can take the it home and continue working on it. This does not apply though for more expensive things.
Please take your:
laptop
3-5m power extension cord (as power might be on distance),
mobile phone
all chargers
PITCHING IDEAS
Ideas are presented based on "elevator-pitch" method within 90 seconds. Event host and audience can ask 1 to 3 short questions.
You can prepare 1 (one) PDF slide to support your pitch. You should send the slide by Friday noon, 12pm (04.10), at the e-mail wood@garage48.org (Subject: name of your project).
Consider following key points:
- Describe briefly your background (10 sec)
- What is the name of the idea (5 sec)
- What's the idea all about? What is the problem your idea solves? Target user count and description (30 sec)
- Technical solution and if there is a revenue model (in case of non-profit idea, how the maintenance and further development costs will be covered?) (30 sec)
- Minimum viable product and plan for 48 hours. Who do you need for the team? (20 sec)
NB! Practice your pitch to your friends or family before you present! 90 seconds goes really fast!
FORMING TEAMS
After pitching is over, we will put all the ideas on the wall. Every participant will choose their favourite idea and this is how teams will be formed. Usually 16 to 18 best ideas will get enough interested people to get the "green light" for the implementation.
Average team has about 5 to 7 people and the team should be "balanced" - covering all required roles like necessary engineers, designer, a project manager (team lead/visionary), and marketer in order to get the product/service ready in 48 hours! Minimum size for a team is 4 people and max is 8 people.
If some ideas get too few people or not balanced teams (probably unable to build the service), the idea will be dumped. Those people should choose another idea/team.
WORKING IN TEAMS
After forming the teams, organizers will give a room/space for every team for the weekend. You should start by dividing roles, setting the product vision, customer journey and start working right away.
It is very important that you have a project manager (team lead) in the team - one of his tasks is to keep the focus of the team, one eye on the clock and the other on the team progress. 48 hours is really a short time.
FOOD AND DRINKS
We provide breakfast, lunch and dinner on Saturday and Sunday. So, you could focus on work and building your product.
MENTORS
We have arranged mentors to work with the teams throughout the weekend. Some of them are more technical, some more business savvy. Be open and ask for their advice and contacts.
Please wear your name badge during the whole event, this will help to encourage networking and gets you inside through security guards. Otherwise be open, get to know new people, share your ideas and give ideas/feedback to other teams.
MOST IMPORTANT - have fun!
All the MAKERS!
You know and we know that the wood makeathon magic comes from the workshops.
Your playground for the 3rd wood event is the Estonian Academy of Arts fresh and fabulous workshops, machines & equipment.
They go together with on-site mentors to assist the use of machines and various materials you can use.
Woodworking Shop
Is divided among three rooms: machinery room, a classroom furnished with workbenches, and a finishing room for painting and fashioning plastic models from various fibres.
Depending on the material, the Woodworking Shop allows for sawing, chiselling, planing, milling, boring, lathing, sanding, gluing and bending various materials laminated in a vacuum.
The Prototyping Lab
Hosts the 3D printers, CNC milling machines, laser cutters and electronics subjects. The prototyping lab has a total 10 plastic 3D printers, three smaller CNC milling machines, one large CNC milling machine with a very high precision class for metal and one laser cutting machine with a large work area. In addition, the lab has a wide selection of battery powered tools, manual tools, electronic tools and modelling equipment.
The 3D Lab
Tools for prototyping and digital environment outputs into physical space:
- 100W laser cutter with an operating area of 600 × 900 mm (can be used by those who have completed training)
- Stratasys Dimension SST 768 ABS plastic 3D printer + WaterStation (by agreement with the Head of 3DL)
- Ultimaker 3+ Extended FDM 3D printer (can be used by those who have completed training)
- Universal Robots UR10 6-axis Kobot
Digitalization of 2D/3D/4D analogue/physical environment:
- Microscribe G2L 3D digitizer with an operating area of 1500 mm (can be used by those who have completed training)
- Leica Disto S910 3D and laser distance meter (can be used by those who have completed training)
- Flir E5 thermal camera (can be used by those who have completed training)
Materials
We will have various materials for you in stock and we're ready to provide you additional prototyping materials on Saturday after you understand your needs for the prototype.
You're welcome to bring your own materials. If you need something specific, let us know on registering.
Rothoblaas will be providing connecting materials for the building of your prototypes.
If you have your idea in mind, then take a look at their catalogues and let us know what materials you would need at orm.joost@rothoblaas.com
Check it out here: https://www.rothoblaas.com/catalogues-rothoblaas.
In case you have additional questions about the machines or materials, write us at wood@garage48.org.
Solve a pre-formed challenge and win prizes!
NORDIC TOWER CHALLENGE
Nordic Tower – Challenge for the highest pre-fab wooden residential building with over 25 floors.
Create an innovative architectural concept suitable for pre-fabrication and considering the advantages of BIM for the Nordic Tower and win 2000€!
Nordic Tower is a novel structural system as the core of a carbon negative residential building. The challenge is a pre-study by Tampere University and Business Finland, aiming at a realisation of the development with a consortium.
The starting point for the Challenge is a structural system provided by the Tampere University. The system is based on a load-bearing elevator core, compressed with tension cables in vertical shafts forming a mast like structure. Along with the technical shafts, the core consists of two staircases protected from fire and smoke. This spatial volume of the structural system is the starting point for the Challenge of designing the architectural concepts around the core.
There is a demonstration site available provided by the City of Helsinki for illustrating and studying potential solutions. The site (urban block 17111) is located in the new district of downtown Helsinki, Pasila. The Nordic Tower concept would require re-consideration of the current zoning plan. A suggested location for the tower would be at the northern corner of the block for avoiding shading of the rest of the block. Other parts of the block may be presented as schematic masses in the proposals. You may take a look at the surroundings in a 3D environment here.
You may download the background material for the demonstration site and the 3D models
here. The material contains the structural volume for the core of the Nordic Tower and the detailed zoning plan material by the City of Helsinki to place the proposal in the urban context (block 17111).
🌲You may consider various
USE CASESFor example, high-end luxury living, affordable living, student housing, hotel and short term rentals etc. Also mixed-used functions may be considered given the volumes of high-rise buildings (more than 10 000m2).
Within the use cases, detailed considerations should address the architectural concepts on facades and creating urban identity. The demonstration site is located in Helsinki, in the new central Pasila area. You may use the location for considering the urban design elements of the concepts.
🌲Things to consider
Regarding the facades, the benefits of using wood should be studied such as enclosed balconies, overhangs, and non-load bearing facades providing a wide range of options for pre-fab compostions of facades.
Second, consider the variety of layouts of floors - how various apartment plans are best fitted around the structural core of the building.
Third, the concepts should consider ways for pre-fabrication and mounting elements as part of the interior and exterior architecture.
🌲Your challenge
MENTOR, who will guide your teamwork, will be Harry Edelman - Head of Sustainable Design and Group Development at Tampere University and Co-Founder at AIDOMUS.
Expected outcomes for the Challenge:
Architectural residential concepts around the core structural system. The 3D model of the system is provided as the starting point. The use of 3D models (BIM) is recommended to illustrate the architecture of floor plans, such as a typical residential plan for selected use case(s). Please provide also pdf(s) of the floor plan concepts in scale 1:200 as outputs of the 3D material.
Façade concepts. For evaluating the architectural quality of the entire building based on pre-fabrication, a façade illustration should be provided covering at least the overall façade view of the entire building and its exterior architecture. Façade details may also be presented as a solution, for example, to the pre-fabrication of individual volume elements: how does the architecture support the prefabrication and the high architectural quality while paying attention to the cost- and life-cycle efficiency? Provide façade studies as pdf(s) of the 3D material as illustrations of façade architecture in scale 1:200. In façade details other scales may also apply.
The architectural concepts may be presented in the urban context at the given illustrative site in the City of Helsinki, Pasila, urban block number 17111. Please provide axonometric or perspective visualisations in the urban context. The context and the surrounding buildings may be presented schematically.
Submission instructions and schedule:
Produce illustrative visuals of the solutions as pdf files in A2 format (vertical). Upload the pdf files and the 3D models to a cloud server or drive, and send the download link at
harry.edelman@tuni.fi
The 3D models should be applicable or converted into the Autodesk Revit environment (e.g. IFC). It should be noted that the 3D modelling serves in the current phase the illustrative purposes for the architecture only, not the production information needs.
The deadline for the submission is on Sunday the Oct 6th 2019 at 17:30. Please upload the contact information of all team members in a separate pdf-file. The winning proposal will be announced by October 18th. The winning team will be contacted directly.
Any questions may be addressed at harry.edelman@tuni.fi or directly at the event. Welcome!
Solve a pre-formed challenge and win prizes!
OPEN SOURCE WOOD CHALLENGE hosted by Metsä Wood
Open Source Wood is an open platform for sharing knowledge and innovation in modular wood construction hosted by a Finnish company Metsä Wood.
CHALLENGE:
Create an element or a module design for a modular residential multistorey building. The outcome can be a single element or a module, a design built using either or other innovation advancing the use of Kerto LVL in modular urban construction.
Requirements:
In addition Metsä Wood also continuously rewards the best ideas shared at opensourcewood.com and all the entries of this challenge are eligible.
*The recipient of the reward undertakes the responsibility for all taxes and public charges payable on the reward. The reward may be subject to regulatory withholdings and deductions.
Online courses available for a quick introduction to LVL products and most common use cases
Free online courses available at: https://timberacademy.metsawood.com
RULES
Competition entries are returned through “Share Idea” form found at www.opensourcewood.com/share. To be eligible for the competition the submission form must be marked with “Future of Wood” in the Keyword field and returned at the latest on the 6th of October 2019. All participants must be registered and have created a profile to opensourcewood.com with a profile picture and sufficient personal information. In case of a team entry, all members must have an account and all names of team members listed in the description field of the entry. This competition is only for the participants of the Garage48 Future of Wood event (4. – 6.10 2019).
The entry must have major structural components of Kerto® LVL (laminated veneer lumber). Design should be documented with the formats supported by the form (listed below) and so that it demonstrates innovative use of Kerto® LVL in given context. Design can be presented with the following information (obligatory fields are marked with*)
Design title*
Design description*
Key benefit*
Ecological values*
Profile picture for the design*
Main structure design document (PDF)*
Other images (JPG, PNG)*
Detailed drawings (DWG)
Attachments (PDF)
Links (video, website etc.)
Winners will be chosen by the jury consisting of Metsä Wood’s technical experts by the end of October 2019. Winners will be notified personally. Evaluation is done based on practicality, viability, innovativeness and efficient use of wood. Clear documentation and ability to use the shared material in design and further development are seen as a benefit.
All designs shared on Opensourcewood.com are freely available to anyone. The designs are licensed under Creative Commons Attribution 4.0 (CC BY 4.0)- Licenses provide a standard way for content creators to grant someone else permission to use their work.
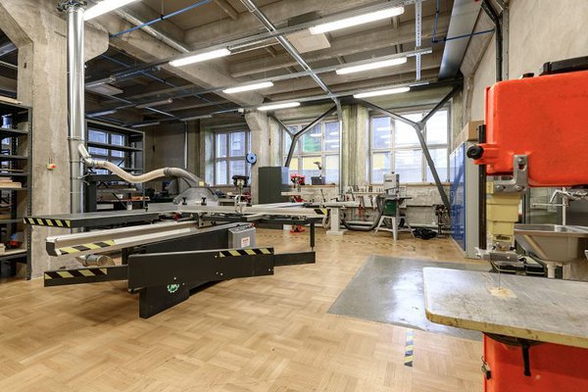
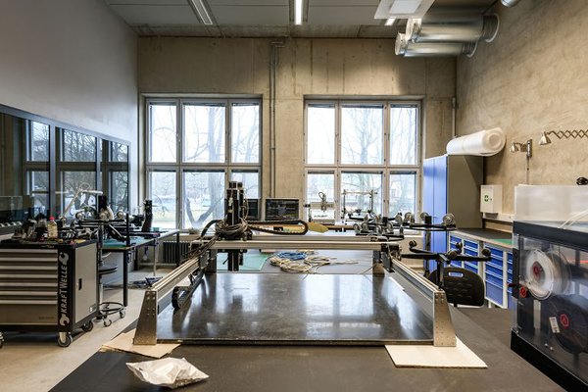
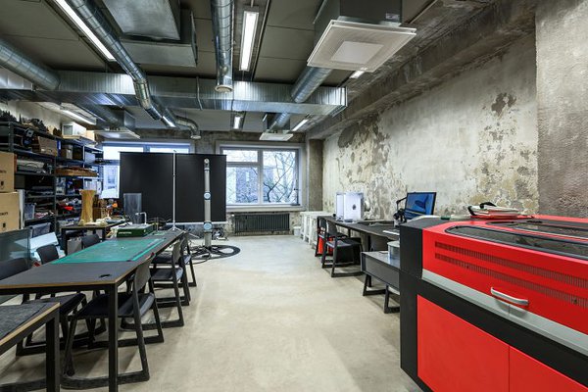
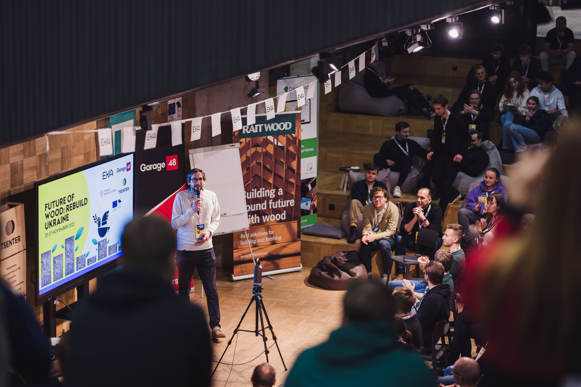
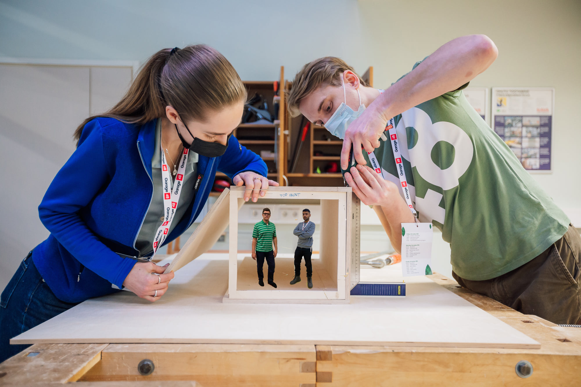
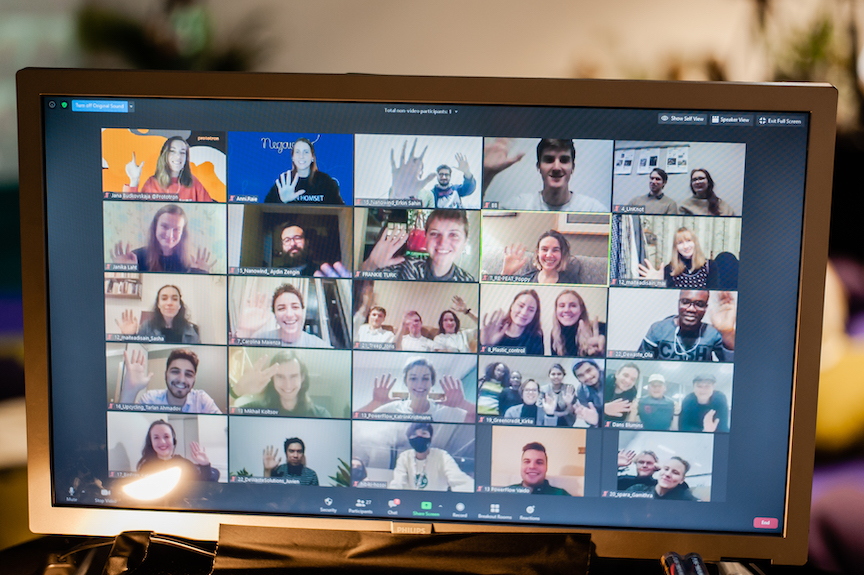
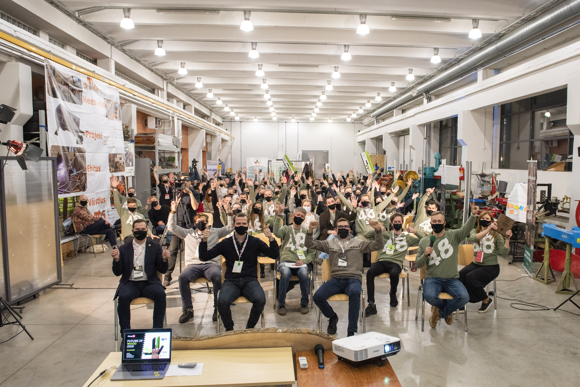
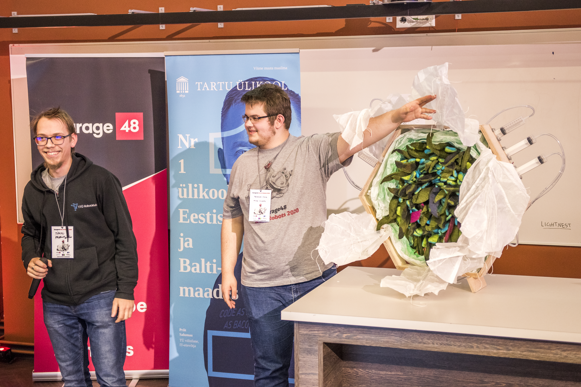
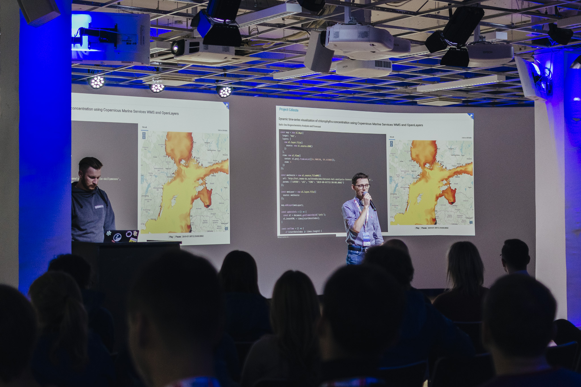
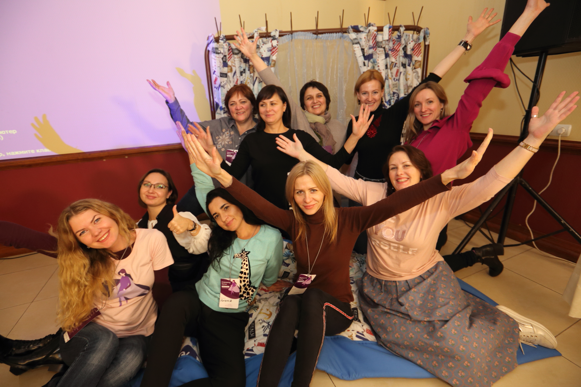
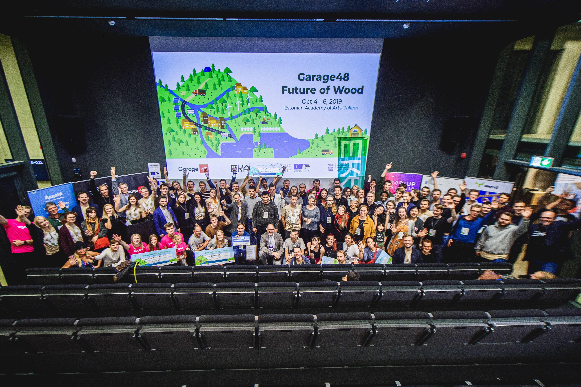
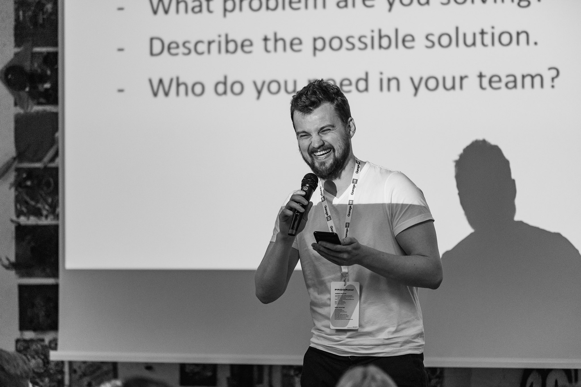
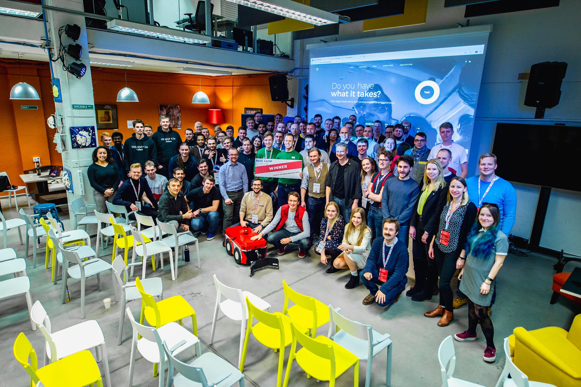


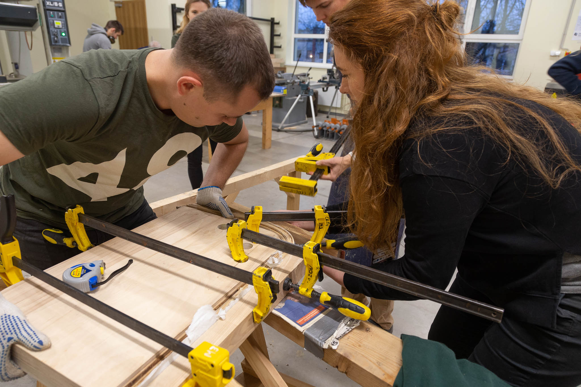


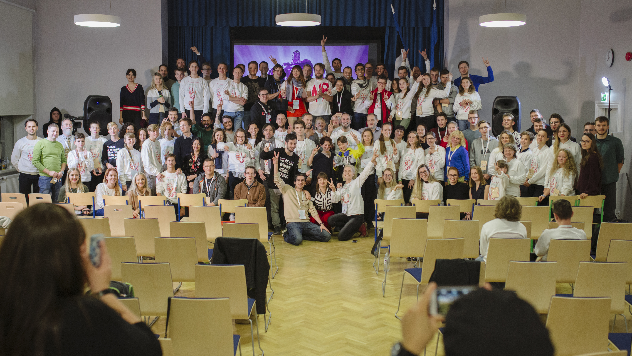
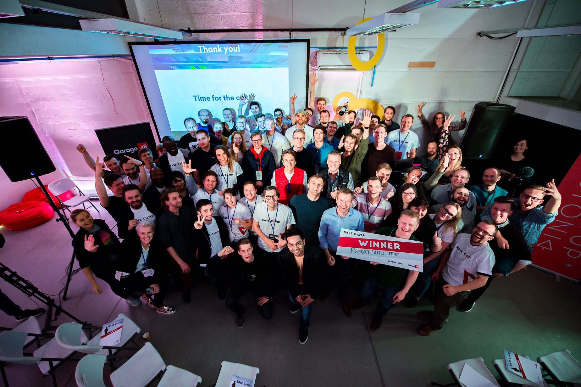


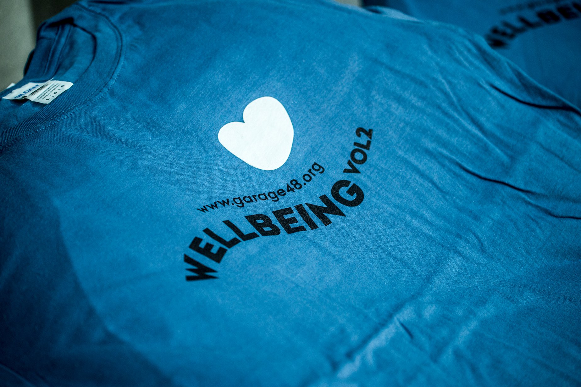




.jpg)


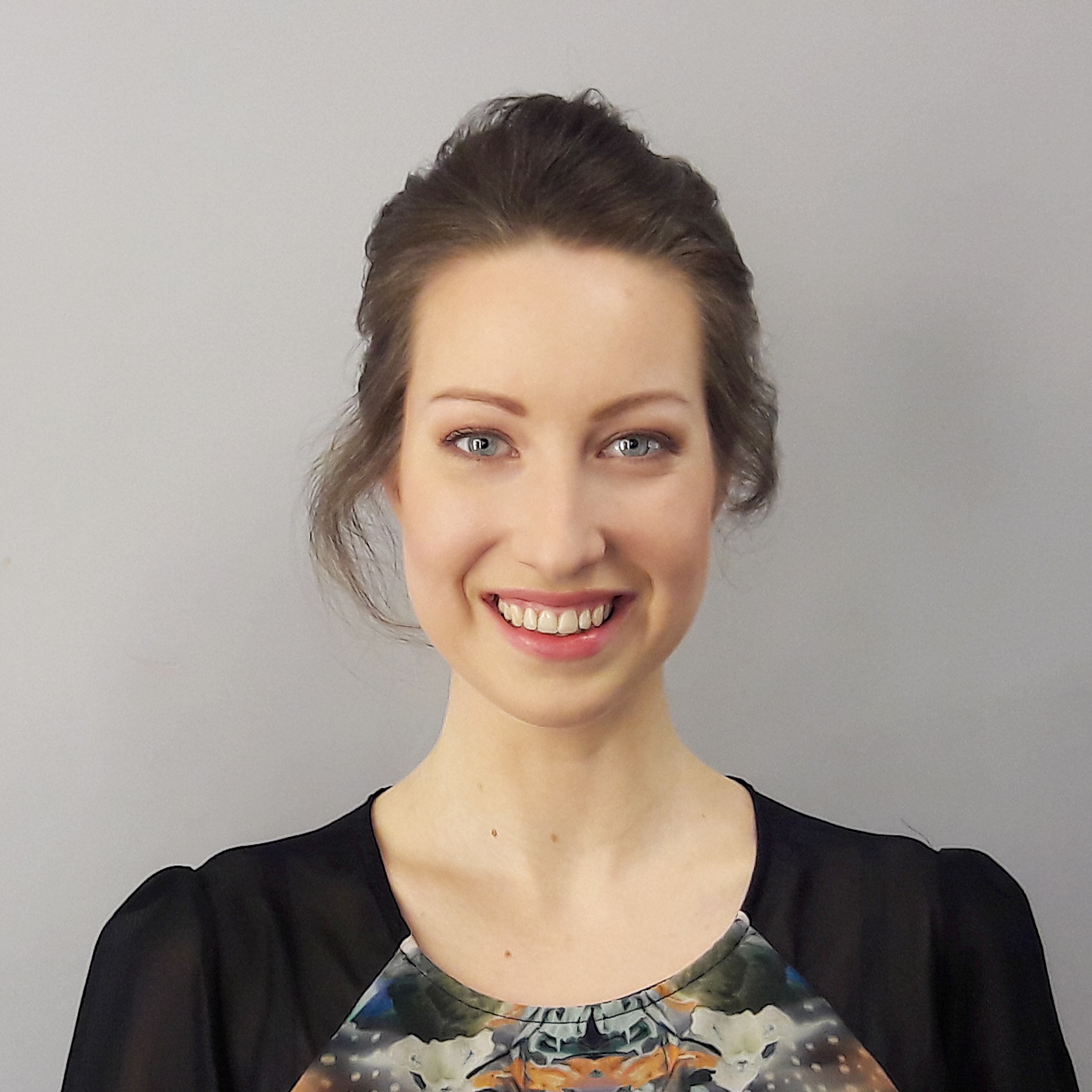













-C.jpeg)

